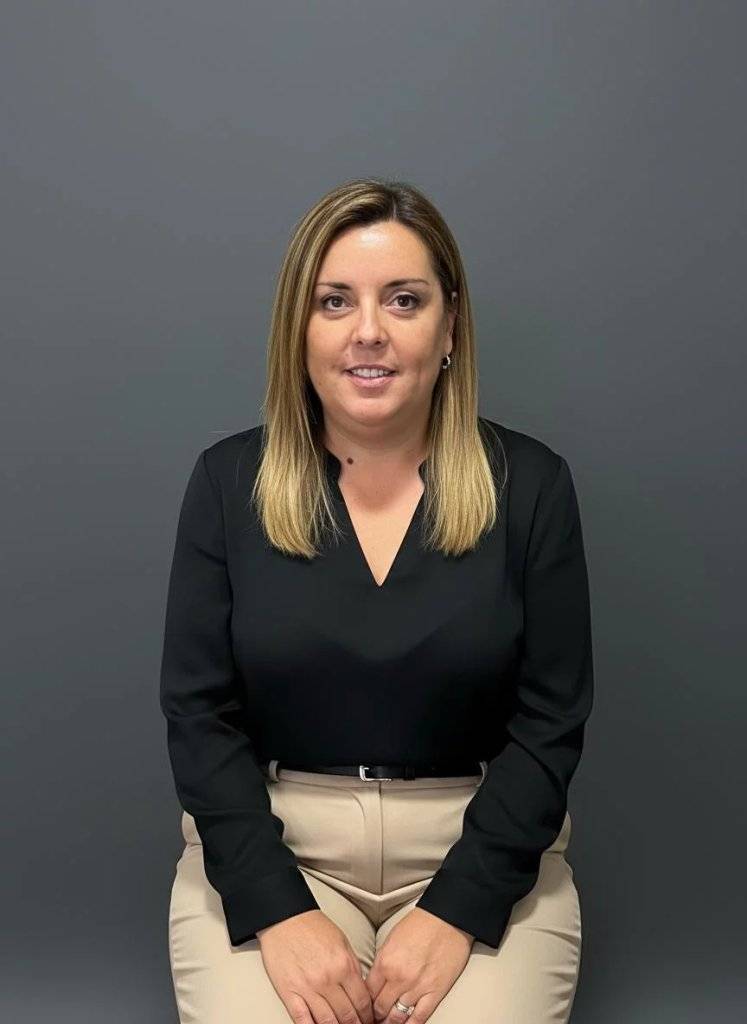Ref. 85301123
4 rooms
3 bedrooms
149 m²
€460,000
Prestige Immobilier offers you this beautiful detached house exclusively. nestled in a peaceful area in absolute calm in the town of Saint-Maximin-la-Sainte-Baume.
Renovated with great taste. it offers a total surface area of 140 m². It benefits from an outbuilding of 18m² and another storage space of around 20m².
Designed on one level. this house offers a warm and welcoming atmosphere with its living room with fireplace. a gently cocooning place. A beautifully appointed kitchen opening onto the dining room. You can spend very pleasant moments inside and outside thanks to its kitchen which opens directly onto a very large terrace.
The sleeping area consists of 4 bedrooms. including a master suite. A shower room and a separate toilet complete the living area. The house is fully air-conditioned. a real plus for temperate comfort.
The land extends over 1470 m². housing a swimming pool. a barbecue area and a large parking space.
The house is equipped with a septic tank sanitation system.
Very rare for sale
No information available
No information available

This site is protected by reCAPTCHA and the Google Privacy Policy and Terms of Service apply.